With the proliferation of day-to-day activities digitally, such as renting property or purchasing equipment, building painting other services that were commonplace on a daily basis and were mostly done in person have generally shifted to E-learning, such as contracting services. Home, etc., but in this way, problems have also involved people and businesses due to this change. Guaranteeing the performance of work by the contractor to provide services or goods, as well as guaranteeing the payment of remuneration by the employer are some of the most important of these challenges. In recent years, the development of blockchain technology among technology enthusiasts, as well as the implementation of smart contract platforms on this network, has made transparency in contracts and guarantees in this way easier.
Comprehensive contracting contracts with quality assurance and payment with GC Perfect, do it in the simplest possible way and leave the arrangement of your contracting contracts to us and, no longer worry about the quality of work and payment.
Integration with blockchain, contracting and managing digitally, comprehensive data analysis, powerful electronic traffic and intelligent payment, invoicing and payments online are unique features of GC Perfect superior.
One of the important services that you can entrust and manage a smart contract to the superior GC Perfect is building wiring, which is a subset of the superior building contractor system building decoration services.
In the following, we will review the important points of this issue.
Today, with the development of various construction technologies, it is growing and developing day by day, which in order to achieve the right result, must go through steps, each of which has a special and complementary role to prepare a building. Building wiring is one of the main stages of construction and preparation of a residential building. Proper and standard construction of building wiring is the most important principle to achieve the desired result. The wiring of the building must be in full compliance with executive regulations and laws.
Types of building wiring
Building wiring is done in two ways, built-in and surface, depending on the type of project and the application of the building.
In surface wiring, the wires are passed over the wall plaster, which is usually used to maintain the beauty, order and safety of a special electrical pipe or duct to cover the wires. Although this method of wiring is considered one of the weaknesses of the building, but if there is a problem in the wiring, it is easier to troubleshoot and access the wires to solve the problem.
In contrast, built-in wiring has become very common and is a suitable and applicable method for all residential, commercial, office, recreational and other construction projects. In this way, both the elegance and beauty of the building will be preserved and safety will be observed. In the built-in wiring method, the wires pass under the cement or plaster or under the work. In places where no piping is needed, a special wire is placed inside the wall. In built-in wiring, special wires equipped with several layers of insulation can be used directly under the plaster, or special hose and PVC pipes can be placed under the plaster, and with the help of a special wiring spring, electrical wires can be placed inside them.
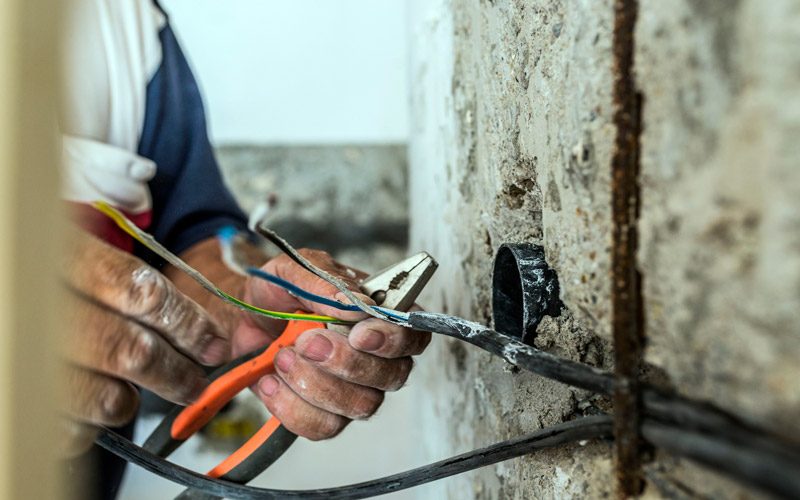
Wiring methods in the built-in model
In the built-in wiring method, positioning is of particular importance. The building electrical expert must implement the best and most economical method of electrical installation while maintaining important criteria. Common methods of this building wiring are:
1. Built-in wiring by junction box: This method of wiring the building was very common in the past, in a certain point of the wall (usually above the switches and sockets) a junction box was placed and the necessary wires were taken out of this box. Of course, this method is almost obsolete and even its use has been declared illegal.
2- Built-in wiring by key box and socket: In this method, space is considered inside the wall where the key box or socket is placed, which in addition to maintaining beauty by opening the screws and removing the outer part of the key and socket can be easily Had access to wires.
3- Built-in wiring by fuse box: In this method, according to the amount of electricity needed in different parts of the building space, it can be distributed by controlling how electricity is distributed and by taking the wires into the fuse box. The advantage of this wiring method over the junction box and key box is that in case of technical problems and the need for re-examination, troubleshooting will be very easy, although this method is more expensive than other methods.
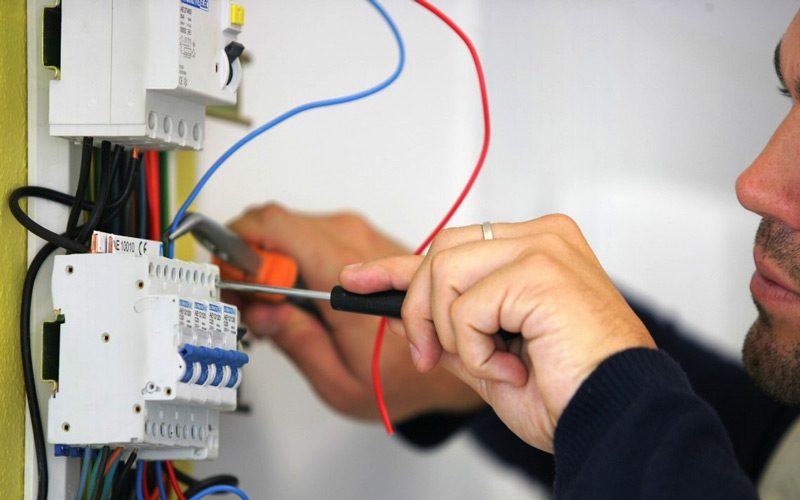
Types of wires in wiring
Each electrical wire consists of one phase and one zero. Single-stranded wires are used in built-in wiring and double-stranded wires are used in surface wiring:
- Spray wires are also commonly used for built-in wiring; There are several strands of twisted wire that are covered with PVC insulation and support up to 750 volts.
- Wire wires have a series of conductor wires and can be formed because of their flexibility. These types of wires are used in electrical panels and high voltage electrical systems.
- Semiconductor wires have properties between wire and semiconductor. The twist of these wires is less than the type of sprayer, but on the contrary, they have more flexibility.
- For telephone wires, two pairs of foil wires are used to reduce the possibility of noise in telephone lines.
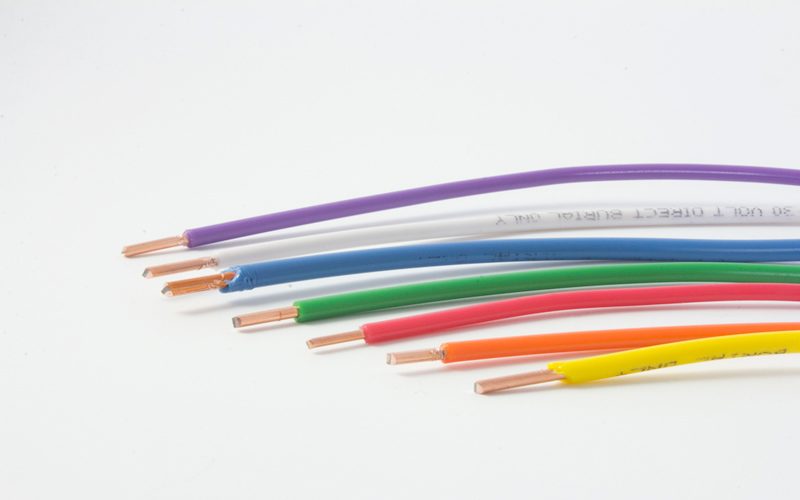
Building wiring map by built-in method
Building wiring in the built-in method is done in three parts. In the first stage during the construction of the building, the second stage is done after flooring, tiling and whitewashing of the walls, and the third stage is done after painting and finishing the floor.
First, the building plan must be drawn, including lighting and sound systems, electrical sockets, telephone, central antenna, iPhone, fan coils, fire extinguisher, emergency power, and engine room, and then drawing.
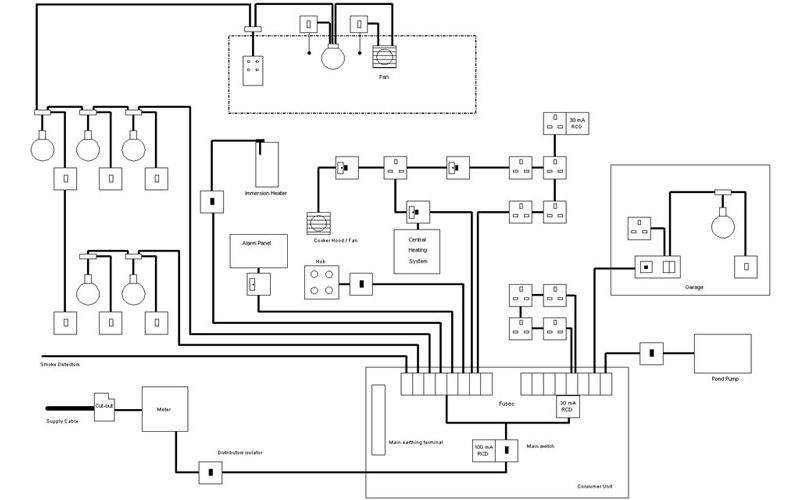
Electrical boxes for installing switches and sockets must be mounted on the wall. According to the plan, the places intended for installing switches, sockets and fuse boxes on the wall are canned and secured. After leveling the entire location of the key box, the direction of the pipes should be determined with a stencil and a grooving machine. Then the switches and sockets are installed on the wall by the template accurately and evenly. For ceiling lighting, its location is prepared by a special device.
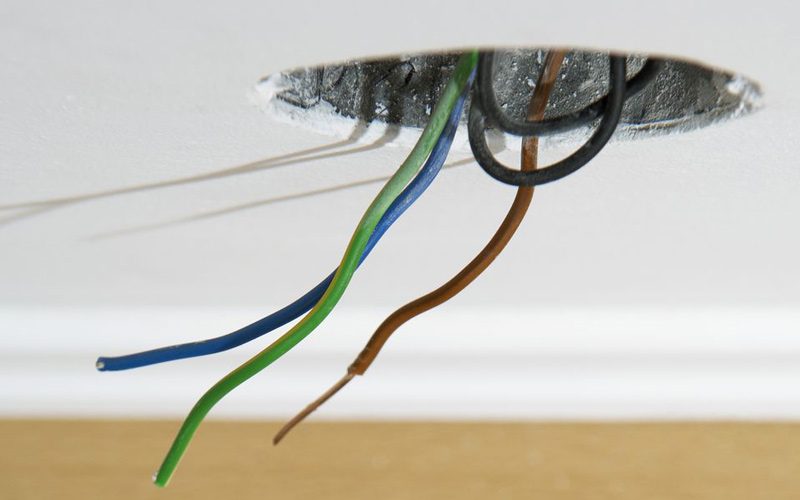
The poly pipes that are inside the fuse box for the entry and exit of the wires are welded, fixed and installed. Electrical pipes are where electrical wires, telephones and antennas pass to different parts of the building, and after canning, the electrical pipes must be secured in place. From different types of electrical pipes, we can mention metal pipes, galvanized and also the most practical one, namely P.V.C pipes. According to the building’s electrical standards, electrical pipes pass through the floor of the building to communicate with different points, and also hose pipes are used in some places for short-term piping.
The power trays are fixed according to the plan for the entry of telephone electrical cabling, satellite antennas, and finally, at this stage, the fuse box is installed.
Wiring inside the Polika pipe, laying the hinged cable for the room speakers, cabling from the fuse box and passing it through the power tray, cabling the telephone, cleaning the key box and cutting the extra pipes on the work, insulation and wiring outside the building are done in the second stage.
In the third stage, wiring the building, installing switches and sockets and leveling them, installing fuses inside the fuse box, installing the video iPhone, closing the sockets and related knobs, installing the central antenna and related switches, installing satellite switches, installing eye lighting In stairwells and parking lots, light fixtures were installed in the services for the central hood and hidden lights were installed inside the false ceiling.
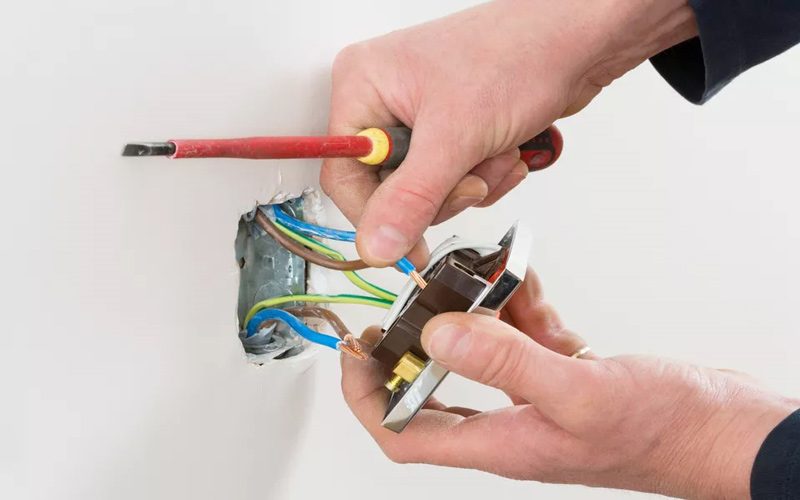
After finishing the wiring, the cable and the wiring marking need to be tested by the experts of the relevant facilities. The correctness and completeness of the wiring steps of the building should be checked and any possible defects should be completely eliminated.
Principles of building wiring
1- It is more expensive to use appropriate, standard and quality equipment, but the higher the safety standards of the equipment, the lower the chances and risks associated with wear, tear, connection, electric shock, fire and repair costs. It will also save electricity.
2- In building wiring, one should be extremely careful and focused so that all connections are made correctly and are strong. The presence of strong connections between the wires allows a good current to be exchanged and eliminates the possibility of any error.
3- One of the most important and significant cases in the wiring of a building is the ground wire or ground connection wire, which should be considered in the case of some electrical appliances to avoid many possible dangers.
4- The type, number and thickness of wires that are used for wiring the building should be considered. , Halogens use number 1.5 and wires 4 for gas cooler and main wire of residential building.
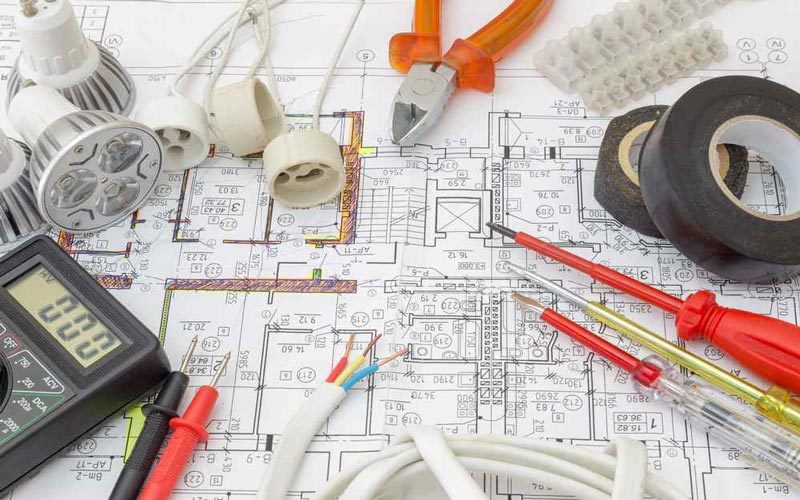
What is certain is that the wiring of a work building is very specialized and its implementation requires skilled and specialized personnel, whether you want to wire the water cooler of your house. In this article, only general information about some wiring cases was provided to you.
What should I do to sign a building wiring contract?
you have to do is enter the panel of GC Perfect and choose your desired contractor from among the existing building wiring contractors according to the location, points and, views of other users. Leave the rest to us.




